
€ 5.0905 →
|
$ 4.3557 →
|
 Revolution Square Photo: Crișan Andreescu
Revolution Square Photo: Crișan Andreescu
From “Bucharest, Historical and Artistic Guide” by Grigore Ionescu we find out that "the Royal Palace, in its current form and appearance (1938), is an entirely new building (1938), built in the place, and partly on the foundations of the old Palace of King Carol I, according to the plans of architect N. Nenciulescu. It was destroyed by a fire in 1927. The right wing, the one toward the Krețulescu church, which was torn down in 1935 and replaced by the new wing completed in 1937, was the oldest building in the former palace of King Carol I.”
This old wing, isolated and independent in the beginning, was in fact the former house that the famous boyar, the seneschal (stolnicul) Dinicu Golescu, had built between 1812 and 1815 as a private dwelling, in place of an older house with cellars and shops. The first owner of the house, a certain Voicu Tistu, had donated it to the Kretzulescu church in 1750. In 1757, it became the property of Niculae Grămăticul, then in 1778 of his son-in-law, boyar Negoiță. In 1791 it was owned by the seneschal Iordache Colfescu, in 1811 by Intendant Stefan (Clucerul Stefan), from whom it was finally bought in 1812 by Dinicu Golescu. The latter demolishes it and in its place he erects a large storeyed house, comprising of over 25 rooms, among which also an extremely spacious saloon for those times in Bucharest.
It is in this palace where the first Ruler of the United Principalities, Alexandru Ioan Cuza, lived from 1859 until the evening of February 10 to 11, 1866, when he was constrained by the delegation of conspirators, led by Major Dimitrie Leca, the guards battalion commander, to sign the abdication act.
On May 10, 1866, General Nicolae Golescu, royal Lieutenant (member of the “locotenenta domneasca” - acting as replacement of the ruler after the forced abdication of Alexandru Ioan Cuza/T.N.), invites and settles in the new ruler, Carol I, in the house which belonged to his father, Dinicu Golescu. This princely residence, relatively spacious and with a proper appearance could satisfy the demands of the court life of a ruler like Alexandru Ioan Cuza, but it was far too modest for a country whose ties with foreign parties had changed following its rise to the rank of kingdom, after the Russian-Turkish war of 1877. It was also too modest for a ruler of the family of the Hohenzollerns, who became the king of the country. Thus, during 1882-1885, the house of the seneschal (stolnicul) Dinicu Golescu was slightly modified and transformed into the king’s private apartment. It was linked through a circular hall, in Renaissance style, with the new palace built for the ceremonies and needs of the court, following the plans of the French architect Paul Gottereau. It retained this form until 1927 when it was partially destroyed by a fire. The old palace was replaced with the one today, and, according to the wish of HRH King Carol II, the country's most important artists contributed to its interior embellishment."
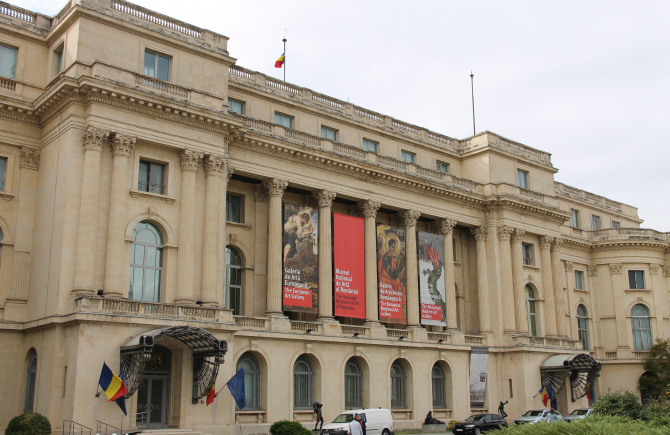
The Royal Palace Photo: Crișan Andreescu
In 1938 "the large, U-shaped building extends around a ceremonial courtyard. The palace has two main entrances, both situated in the central wing. The first one, to the left of the one facing the façade, standing with his back at Calea Victoriei (Victory Avenue), is the entrance of HRH the King and his Majesty's guests. The second, on the right, is the entrance of the dignitaries. Both entrances lead into two large halls preceded by a vestibule each. The monumental doors leading from the vestibule into the halls are made of stainless steel. The hall following the left entrance has an octagonal shape, and is designed in a simple neo-Byzantine style."
Here are some of the architectural components, as they were named in 1938: The Dining Room, The Voivodes Staircase, the Theater Vestibule, the Theater (with 112 seats), the Throne Hall and the Silverware Hall.
On the presentation page of the National Museum of Art of Romania we discover the history of the palace in the last 88 years.
Thus, during 1938 - 1940 the plans for a new wing of the palace are being drawn up, the wing on the north side, towards Ştirbei Voda Street, which would be completed in two years. In 1944 the wing is partially destroyed during the April bombing. In 1948, by the decision of the Council of Ministers, the royal palace from Calea Victoriei (with the exception of the reception halls) passes under the administration and use of the Ministry of Arts and Information, in the perspective of opening a national art museum (the future Art Museum of the Popular Republic of Romania). The reception rooms in the central building are assigned to the Council of Ministers (later to become the State Council). In 1950 the first gallery of the museum, the one of national art, is inaugurated. The universal art gallery and the old Romanian art gallery are inaugurated in the following years. The museum will operate continuously until 1989. Unfortunately, in 1989, during the December events, 80 percent of the building is destroyed and damaged, with over 1,000 works being degraded or destroyed. Therefore, in 1990, by a government decision, the entire building of the former royal palace is assigned to the National Museum of Art of Romania. During 1990 - 2000 the museum is closed for extensive restauration and refurbishment works. In order to make the most of its heritage during this interval, it organizes only temporary exhibitions, both at its headquarters and abroad.
Beginning with May 2000, the European Art Gallery, the Modern Romanian Art Gallery (March 2001) and the Old Romanian Art Gallery (April 2002) are successively opened.
Tourists coming to Bucharest want to see the balcony from which Nicolae Ceausescu addressed the crowd on December 21, 1989. Some of them seem to revisit the faltering take off of the helicopter with which the last communist head of state left, to escape the fury of the revolutionaries. But what is the story of this imposing building? Despite its less favorable reputation, it fits perfectly into the landscape of the Revolution Square, and we could not imagine it without it. From the presentation page of the Ministry of Internal Affairs, we discover a part of the story of the Palace of the Ministry of Internal Affairs: "since 1912, the issue of building a new headquarters for the Ministry of Interior was raised, as the existing one was old and overcrowded." Thus, "on February 9, 1912, The Council of Ministers authorized the Ministry of Interior to conclude a contract with architect Petre Antonescu to draw up the construction project and to manage the execution works for the "Palace of the Ministry of Interior" building.
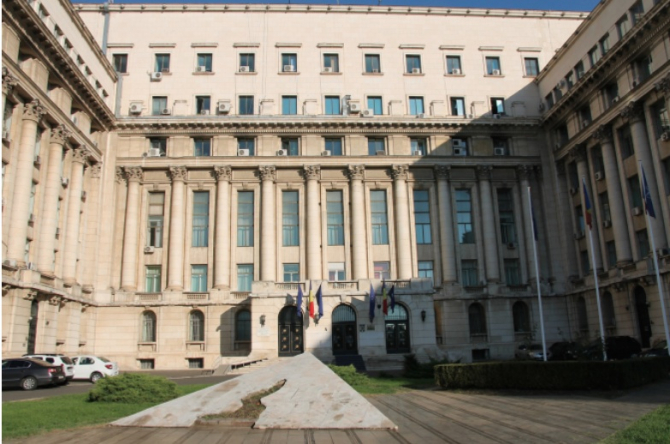
The balcony from where Nicolae Ceaușescu gave the last speech Photo: Crișan Andreescu
From the same source we find out that despite the fact that "for more than 20 years the works did not start, in 1938, Carol II issued a new Decree-Law authorizing the construction of the Palace of the Ministry of Interior. Also in 1938, the chief architect of the Architecture Service of the Ministry of Interior, Paul Smărăndescu, was appointed to draw up the plans, the decisions, and the specification for the building works, as well as for the technical management of the construction. He performed the necessary research at the Palace of the Air Ministry in Berlin and at the Security Service in Bratislava.”
This is how "in 1939, engineer Emil Prager won the new tender for the construction of the "Palace of the Ministry of Interior", and in 1941, the Ministry of Public Works and Communications concluded a preliminary contract for construction works and installations for the new "Palace of the Ministry of Interior", with the company Hochtief-Prager. At the end of the war construction activities were resumed and in 1950 the building was completed. Since then, the Ministry of Interior used its headquarters until 1958, when the Presidium of the Grand National Assembly passed it under the administration of the Central Committee of the Romanian Labor Party. The Central Committee of the Romanian Communist Party would operate here until 1989. ”
After the Revolution of 1989 the building became the seat of the Senate of Romania, and since 2006 the Ministry of Interior has returned to the Palace that was destined to it, since the beginning of the 20th century.
The full name of the Memorial of Rebirth is presented in the Gandul newspaper: The Memorial of Rebirth - Eternal Glory to the Heroes and to the Romanian Revolution of December 1989, a monumental ensemble erected in remembrance of the victims of the Romanian Revolution of 1989. The author of the 25 m high commemorating monument is Alexandru Ghilduș.
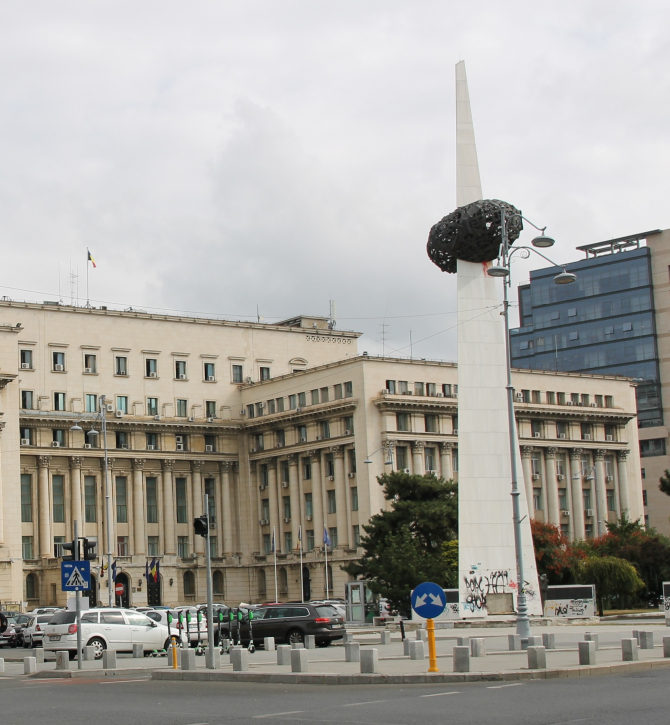
The Memorial of Rebirth Photo: Crișan Andreescu
Further, we find out that the Memorial consists of several elements, the names of these elements being symbolic and having the purpose of underlining the importance of the 1989 revolution for the history of Romania:
The Square of Recollection - it is a miniature square located in the center of the memorial, with the Pyramid of Victory in the center of it. "The Square" presents a stone wall, in which the names of the revolutionaries who lost their lives during the events of 1989 are written. One can say this element of the memorial is the piety space of the whole ensemble.
The Wall of Remembrance - presents the names of the 1058 victims of the revolution, inscribed in brass. Under the brass plate with the names of the victims it is written: Martyr heroes of the revolution of 1989.
The Victory Pyramid - it is the main element of the ensemble, 25 meters high, and located in the center of "The Square of Recollection". At the base of the obelisk, there is a statuary group that signifies the people’s desire for freedom. At the upper part of the pyramid, there is the "Crown" symbolizing the sacrifice of those who perished during the events, and also their memory which must remain alive in the conscience of the Romanian people.
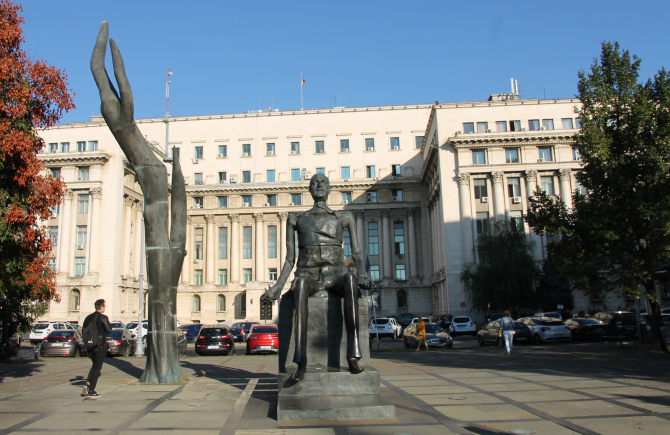
The Statue of Iuliu Maniu in Revolution Square Photo: Crișan Andreescu
The Path of Victory is a symbol of the road to democracy started by those who carried out the revolution in 1989. The alley is paved with oak logs.
"The idea of creating a monument dedicated to the victims of the 1989 Revolution came in 2003, when the Ministry of Culture invited several plastic artists and architects to design a statuary ensemble. As then the submitted projects did not meet the requirements desired by the institution, the ministry organized a competition of projects, in 2004, with 15 professional teams submitting their works. "I was the only one in my team, the others had architects, artists, and I was lucky to win this contest."
Alexandru Ghilduș - the author of the monument
Grigore Ionescu’s work is again our faithful guide in discovering the Carol I University Foundation. "Carol I University Foundation Palace was erected in the place of Grigore Păucescu’s (former Minister) houses. King Carol bought them in order to build the current settlement, to commemorate 25 years of reign. The Palace is composed of two unified bodies, one built during 1891-1895, and the other in 1914. The façade, designed by architect Paul Gottereau, has a 52 m long street opening towards the Palace Square. On the ground floor, with entrance from the Palace Square, there are an amphitheater for conferences and meetings, and the bookstore of the Royal Foundations. On the first floor, there are the Library (contains over 120,000 volumes) and the reading rooms.” (professor Al. Tzigara- Samurcaş, director of the Foundation).
The entrance to the library is done via Wilson Street (current Dem I. Dobrescu). In the vestibule, on the left of the staircase, standing on a pedestal, there is a small reproduction in gypsum of the Adamclisi monument.
The staircase with the double ramp leads to the offices of the directories (on the left) and to the reading rooms (on the right). In front of the staircase, there is the white marble bust of King Carol I made by Hegel. In front, with the windows showing toward Wilson Street, there is a large and richly decorated Professors’ Room. This room is separated from the Catalogue Room, which is followed by the two reading rooms for students, with a round shaped small hall. The three windows in the small hall are decorated with six stained-glass images representing: Emperor Traian, King Decebal, Michael the Brave (Mihai Viteazul), Mircea the Old (Mircea cel Bătrân), Dragoș-Voda and a medieval soldier. Inside, there are two statues representing King Carol I standing and three bronze busts: Mrs Turnescu and Evloghie Gheorghief by C. Stork, and architect Lecomte du Nouy by Jean du Nouy."
From the presentation page of Carol I Central University Library of Bucharest (CUL Carol I), we find out that "in 1948, the University Foundation Library is assigned the status of the Central Library of "C.I. Parhon” University of Bucharest. Thus, the CUL becomes the coordinating center of the University of Bucharest network of faculty libraries. In order to create a coherent and functional entity, the following period will be characterized by intense efforts to reorganize the libraries of the faculties, the seminars, the laboratories and the dormitories. During 1963-1989 the CUL is gradually becoming the most complex university library in the country. While the collections of documents of the branch libraries were being developed to support the current study, specific to the respective faculty, for the Central Unit, the configuration of the publications fund follows an encyclopedic structure, thus, providing a multidisciplinary basis for further university studies and research.
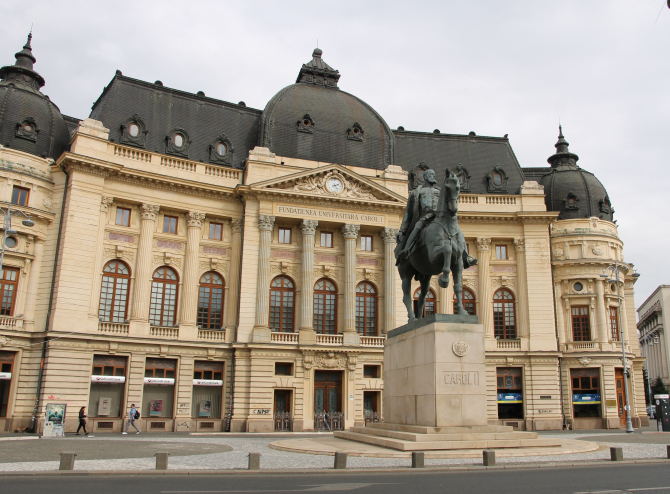
Equestrian Statue of Carol I. In the background, the Central University Library Photo: Crișan Andreescu
In December 1989, following the events associated with the Romanian Revolution, the Central University Library is irrationally besieged, trapped in an amalgam of violent disengagement not yet fully elucidated. It is only known that the V Directorate of the Department of State Security (Securitate), which had its headquarters in the same building, was targeted. As a result of the burning of the building, 500,000 books, documents, rare books and manuscripts were destroyed.
Currently, the Carol I University Foundation Palace, besides its approximately 800,000 books and documents hosted here, is the space of important cultural events organized by the Carol I Central University Library or other organizations. Many film productions made after 2000 used the beautiful building opposite the Royal Palace, with the equestrian statue of Carol I in front of it. Also, in the Aula Magna, in the Reading Foyer, and in the Carol I Hall remarkable cultural activities take place periodically. Every autumn, the "Strada de C'arte" festival is celebrated here, the name of the festival being inspired by the activities taking place on the streets adjacent to the building.
Fiți la curent cu ultimele noutăți. Urmăriți DCNews și pe Google News

 Ce spunea Ion Iliescu în mesajul de Anul Nou, 1990, și ar putea fi preluat de Nicușor sau Bolojan
Ce spunea Ion Iliescu în mesajul de Anul Nou, 1990, și ar putea fi preluat de Nicușor sau Bolojan
de Val Vâlcu